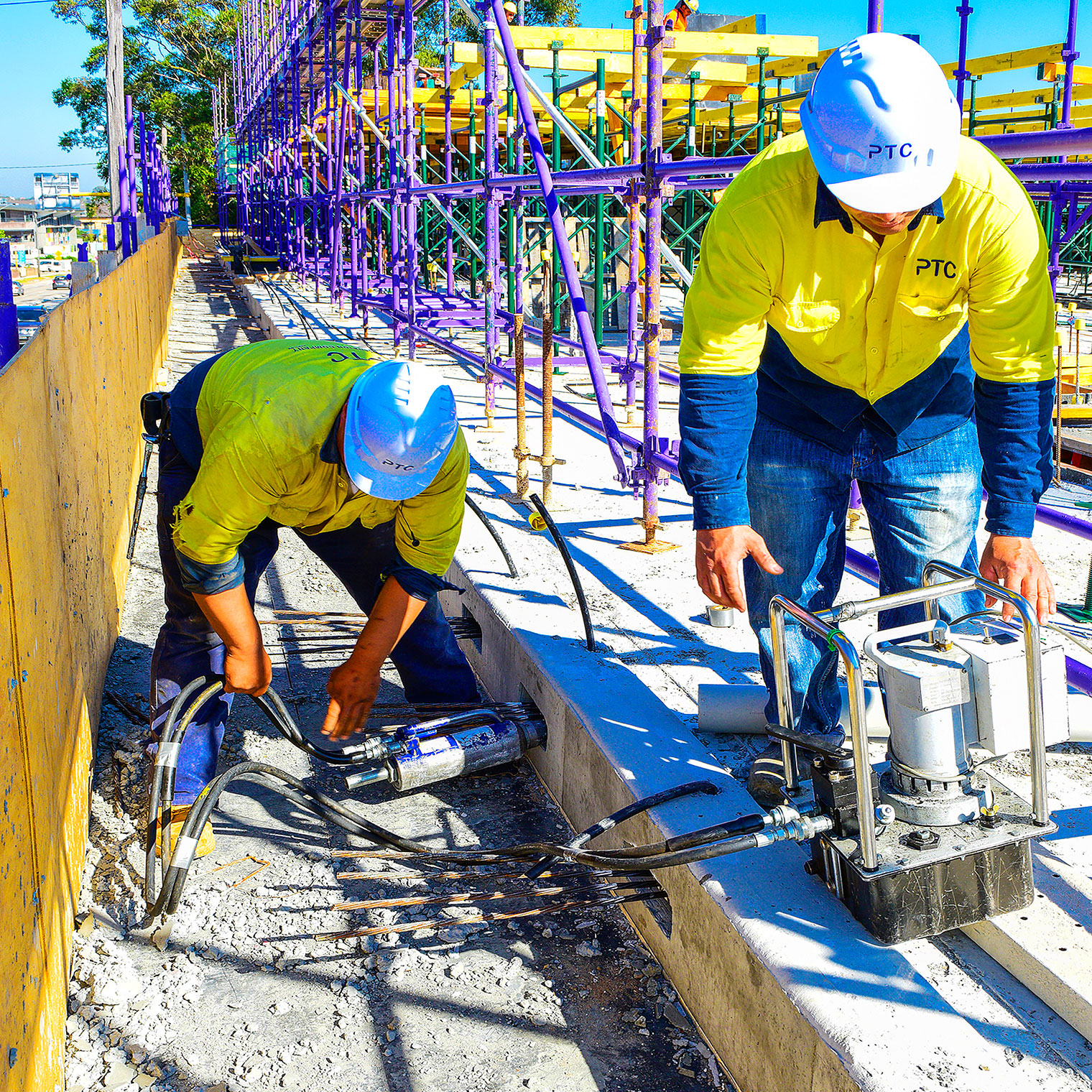SERVICES :
Post Tensioning
Being the founding element of The PTC Group, we pride ourselves on offering the best in post tensioning technology and services. As leaders in all areas of post tension design and execution, The PTC Group boasts a solid portfolio of structures including schools, retail centers, residential and commercial buildings.

Post-Tensioned concrete is a method of applying compression after pouring concrete. Galvanised duct which is anchored at both ends is profiled by using tendon chairs to follow the area where otherwise tension would occur in the concrete element. Steel strand (12.7mm typically) is pushed through the duct (known as tendons) and the concrete is poured. Once the concrete has achieved required strength, the tendons are stressed by hydraulic jacks. When the tendons have extended sufficiently, according to the design specifications, they are wedged in position and maintain tension after the jacks are removed. The duct is then grouted to provide corrosion protection and bond between the pre-stressing steel and concrete elements.
POST TENSION DESIGN
When it comes to Post Tensioning Design, we believe that professional planning of the building structural system should be executed as early as possible. The vertical supports of the building such as columns and walls may be spaced at 8m to 10m by using Post Tensioning system comparing to only 5m to 7m using conventionally reinforced slab. The engineering design team of PTC Group is able to provide constructive and prompt advice to our client in regards to slab thickness, column spacing and cost comparison at very early stages of the project. Some of the benefits for our clients are as follows:
- Head room issues can be better resolved prior to DA
- Formwork complicity can be understood early
- Reinforcing steel tonnage, concrete volume, Post-tensioning cost can be more accurately estimated
- More flexible room/floor usage layout
The PTC Group’s engineering design team are nationally accredited. We are capable of developing further and fully detail a preliminary design that is provided by the project structural engineer (consultant). All engineering analysis and shop drawings are undertaken locally in-house. Clients communicate directly with our assigned Senior Engineer regarding any technical matters of the project. At The PTC Group, we promise our client with reliable and economical design in accordance with relevant Australian Standards with consideration of buildability. We are more than happy to alter our design to suit any construction or architectural needs in a timely manner as the project advances.
